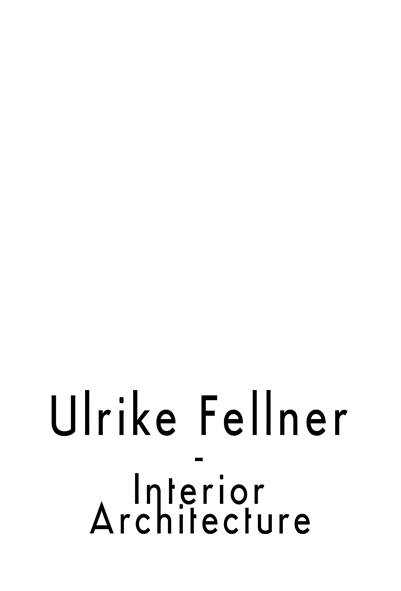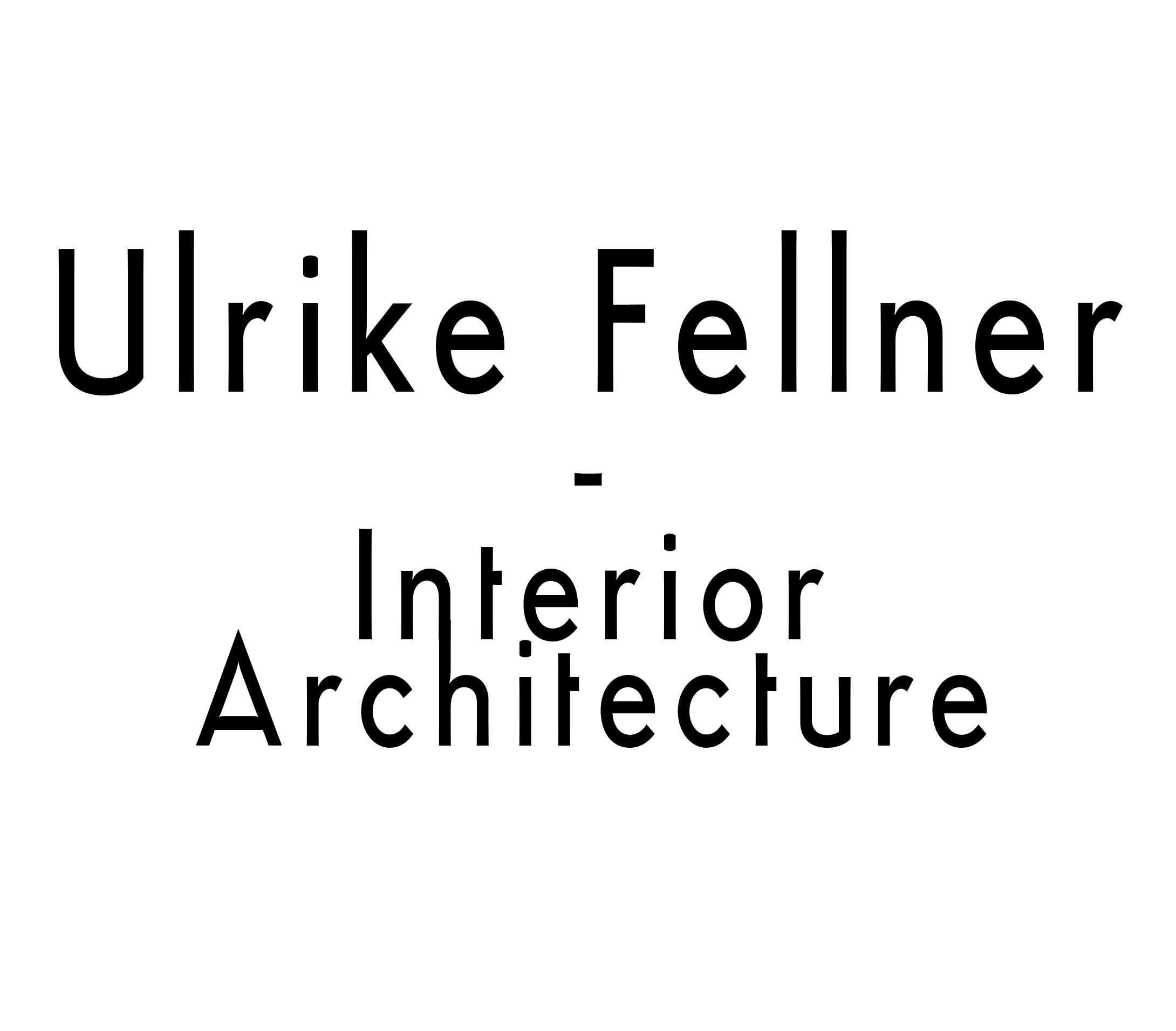Persian Dream
The creative process, a journey from preparation through illumination and evaluation, will always thrill and motivate me with its endless possibilities. These two pictures are the starting point for an existing new project. Who knows where they are leading to. ...





