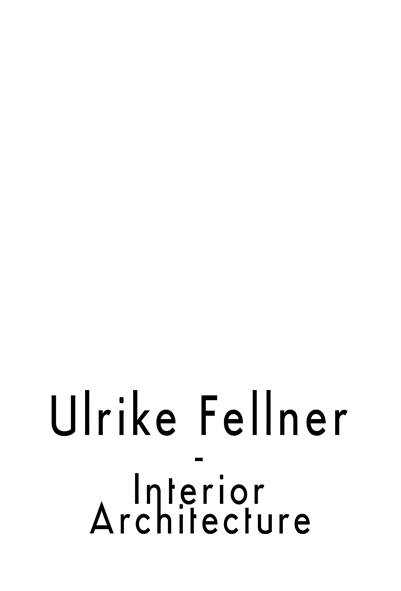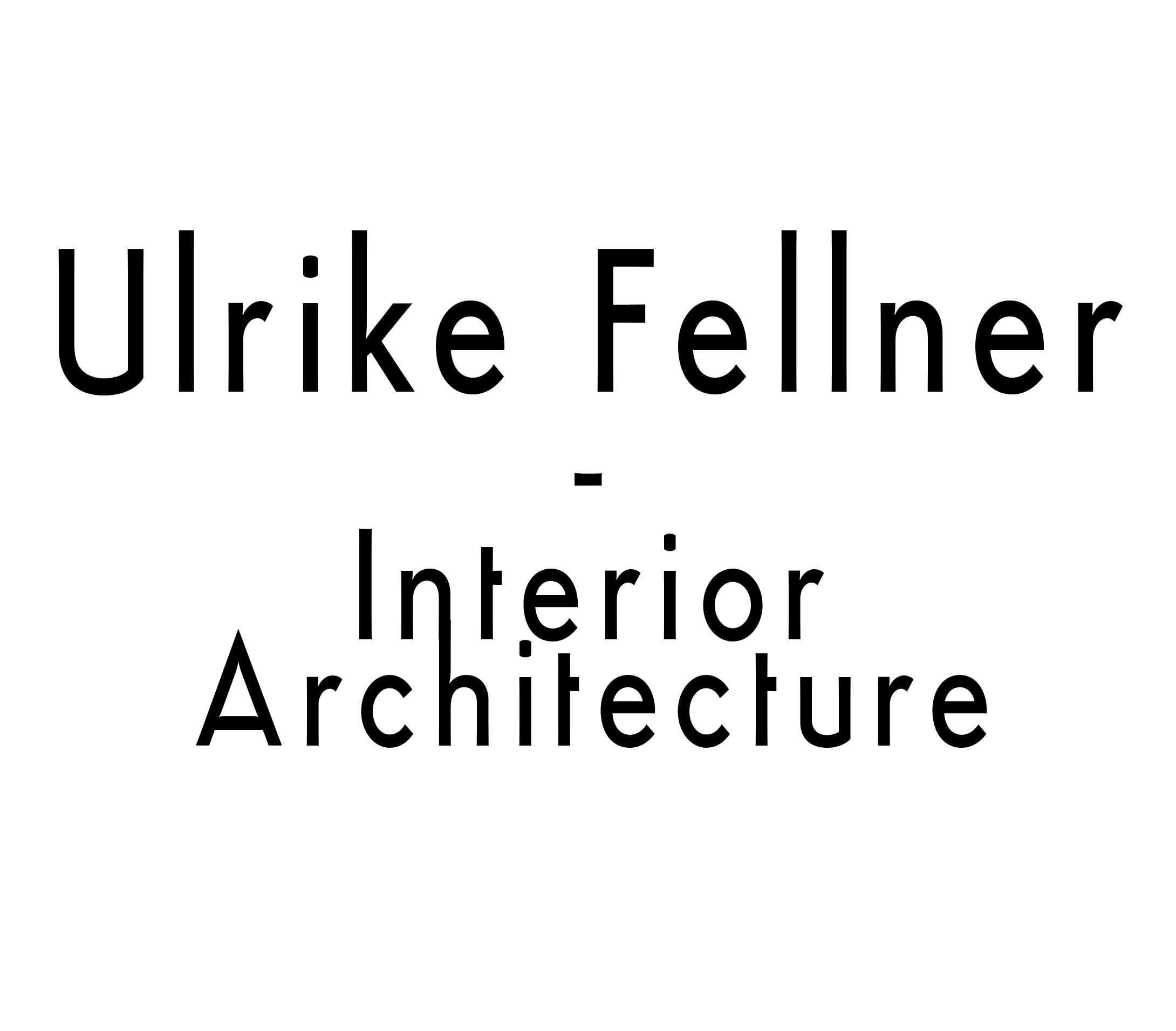Room Swoon #1
It is no secret that I swoon over historic architecture details in combination with modern interior design. This bright Brooklyn townhouse hits it all: classical building elements, a chic monochromatic look and minimalistic furnishings. ...




